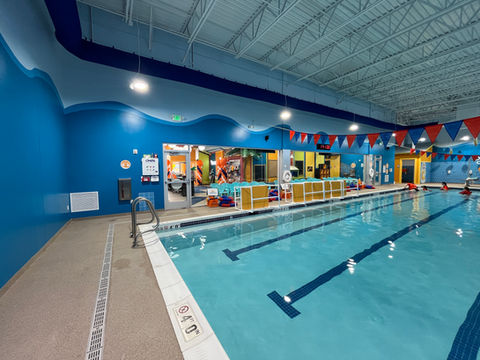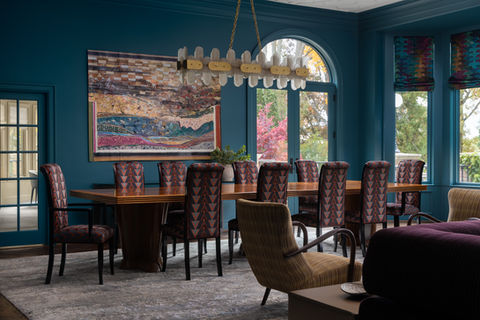
Projects
Mixed-Use Green Build in Birmingham, MI
Diligent planning leads to a walkable
multi-use community space
735 Forest is a 35,000 sq. ft. mixed-use development located in Birmingham’s Triangle District, designed to bring sustainable, community-focused architecture to the area. The brick-and-steel building includes integrated parking, a ground-floor bistro, second-floor office space, and eleven residential lofts on the third floor. Its walkable, urban design provides a striking contrast to the surrounding suburban context.
After four years of community engagement and approvals, the project was embraced as a catalyst for future growth in the district. Built to achieve LEED certification, 735 Forest incorporates energy-efficient systems, green construction practices, and sustainable materials—including reflective roofing, bamboo flooring, and the adaptive reuse of previously developed land.
This project stands as a benchmark for responsible infill development, blending multi-functional design with a commitment to environmental stewardship and long-term community value.
Gallery Space in Ferndale, MI
Revitalized façade anchors new gallery space
Located on Woodward Avenue in the heart of Ferndale’s central business district, this project transformed a dated commercial property into a vibrant, modern gallery space. The renovation included a complete façade redesign, giving the building a refreshed street presence that reflects the city’s creative energy and active pedestrian culture.
Inside, the gallery was reimagined as both an artistic showcase and a community gathering place, with flexible layouts to accommodate exhibitions, events, and cultural programming. Careful attention to finishes, lighting, and accessibility ensures the space is welcoming, functional, and aligned with Ferndale’s ongoing downtown revitalization.
Goldfish Swim School in Grand Rapids, MI
First generation tenant build out for new franchise location at Knapp's Crossing
This new franchise location for founders of Goldfish Swim School features a first-generation tenant build-out in a newly constructed core/shell space. Our team collaborated closely with both the landlord and franchisee to bring the project to life, working alongside the core/shell GC to ensure a smooth transition into the interior build-out phase. The project focused on incorporating updated brand standards throughout the facility, setting a new benchmark for future locations.
Key highlights include the debut of a refreshed digital check-in experience, custom millwork in the staff area, storage rooms, and offices, and the integration of vibrant new graphics and neon lighting that reflect Goldfish Swim School’s playful, family-friendly identity. The result is a bright, functional, and engaging environment tailored for both staff and young swimmers.
Private Residence in Michigan
Full‑scale renovation reimagines the residence as an elegant, modern sanctuary
This full‑scale renovation reimagines the residence as a warm, modern retreat. Natural light is amplified throughout, complemented by a refined palette of layered textures and curated materials. Each room received focused updates to finishes, lighting, and key details, creating spaces that support daily living while offering moments of quiet ease.
Architectural detailing, custom millwork, and sophisticated finishes bring cohesion and subtle elegance to the interior. The construction team partnered closely with designers and fabricators to achieve accurate installations, from material transitions to built‑in elements. The precise installations along with thoughtfully selected furnishings and lighting add depth and functionality, resulting in a home defined by elevated comfort, modern livability, and calm refinement our client wanted.



































